Small Bathroom Shower Ideas for Better Space Use
Designing a small bathroom shower requires careful consideration of space efficiency and functionality. Optimal layouts maximize available square footage while maintaining ease of access and comfort. In Texarkana, TX, homeowners are increasingly exploring innovative solutions to make the most of limited space without sacrificing style or convenience.
Corner showers utilize often underused space in small bathrooms, offering a compact yet spacious feel. These layouts typically feature a quadrant or neo-angle design, which helps open up the bathroom floor and creates a more open atmosphere.
Walk-in showers with frameless glass doors provide a sleek, modern appearance. They can be designed with built-in niches and benches, enhancing functionality while maintaining a minimalist aesthetic suitable for small spaces.
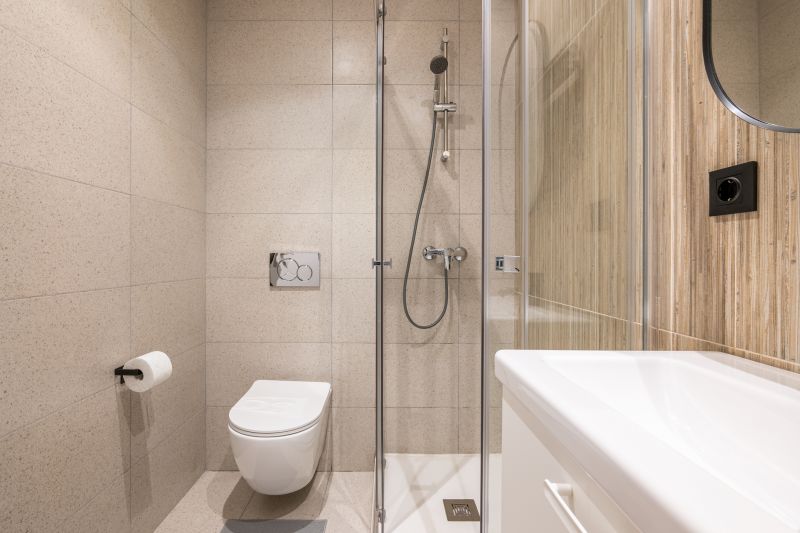
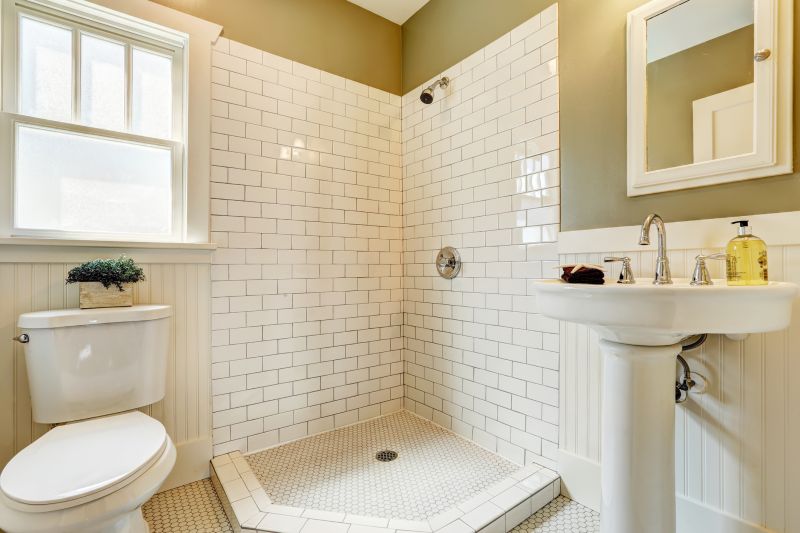
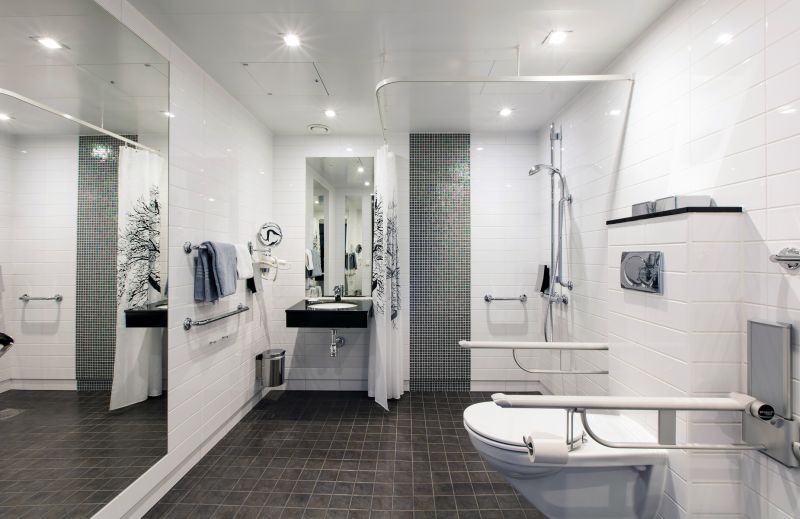
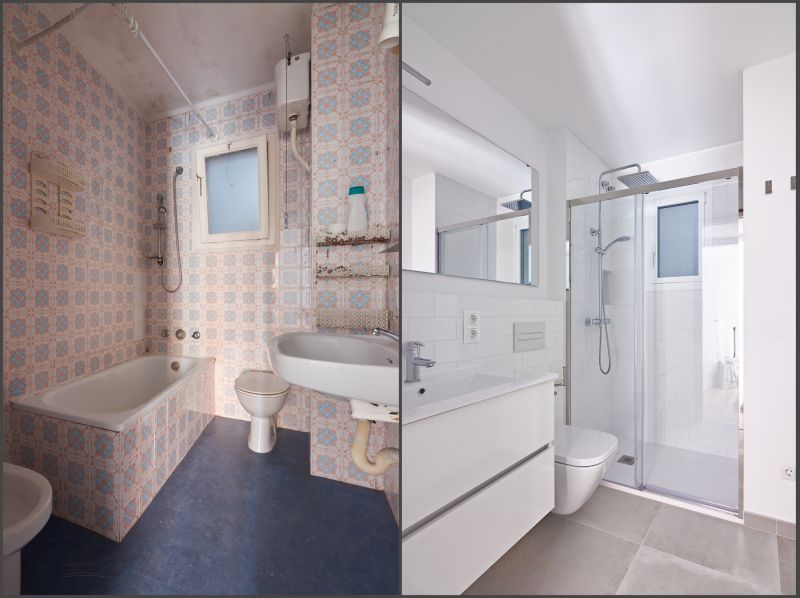
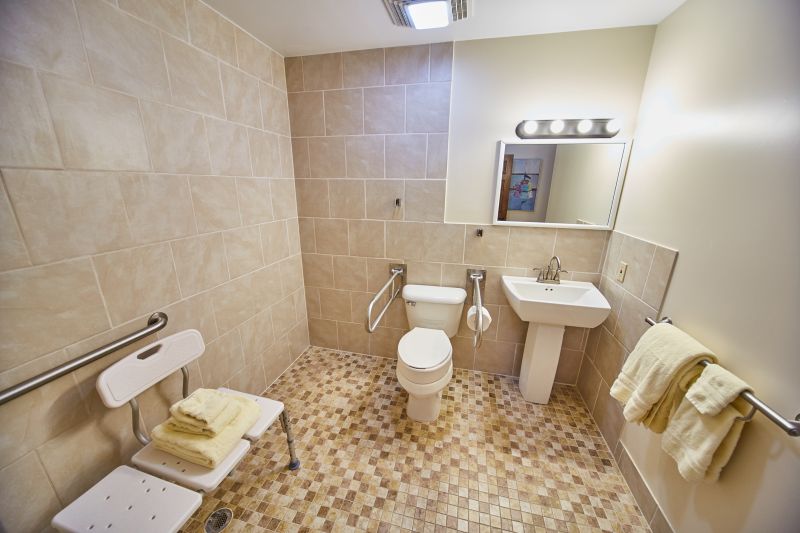
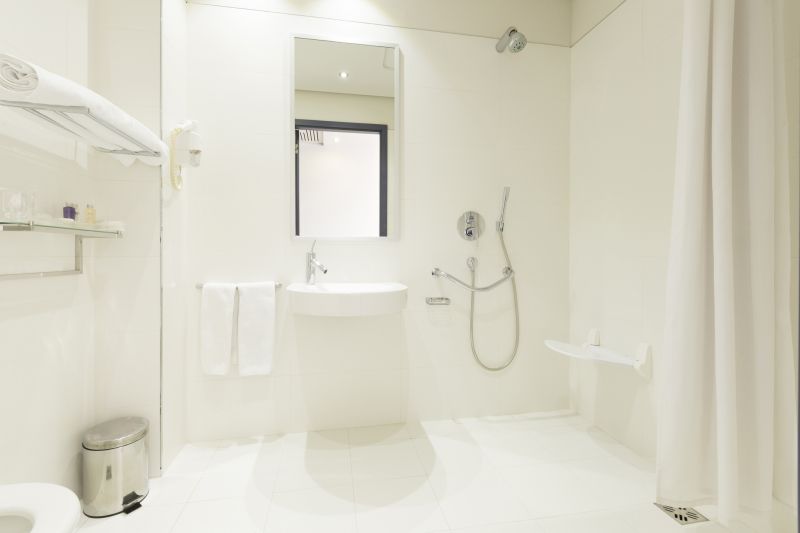
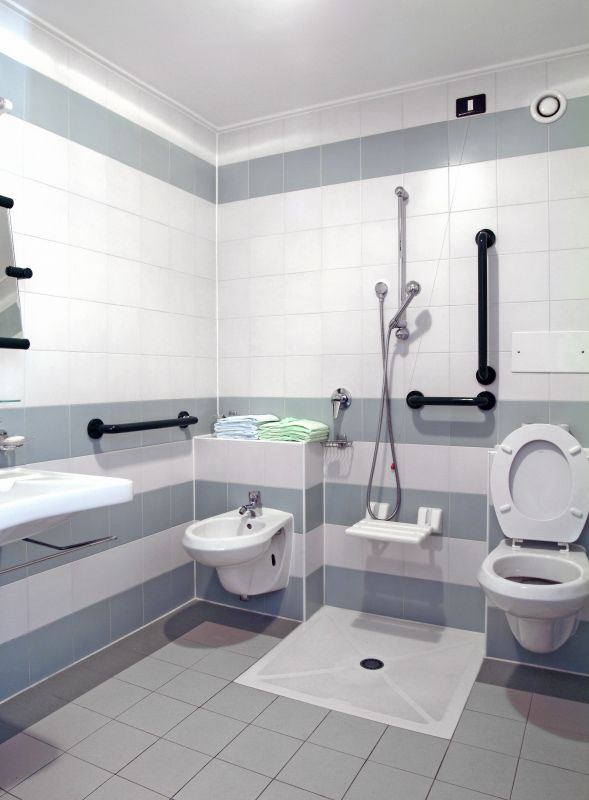
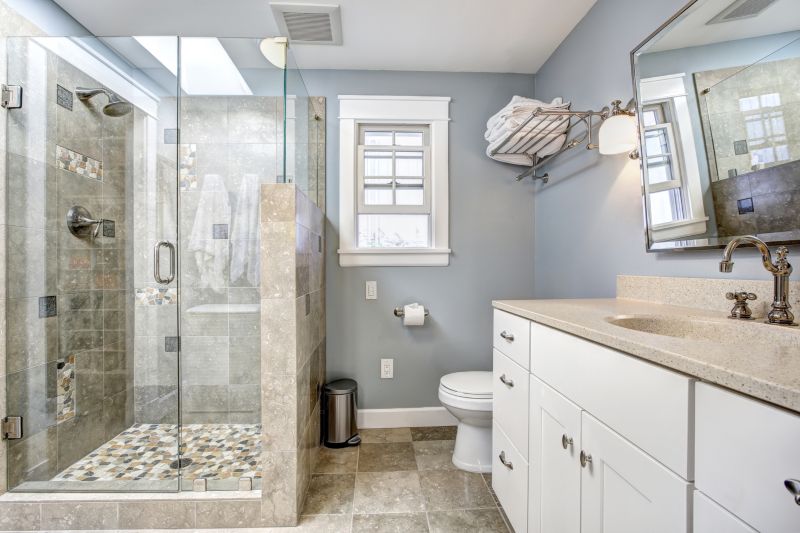
In small bathrooms, the choice of shower enclosure can significantly impact the perceived space. Clear glass panels are preferred for their ability to create an open feel, while sliding doors help conserve space by eliminating the need for door clearance. Incorporating built-in shelving or niches can also optimize storage without encroaching on limited floor space.
| Layout Type | Advantages |
|---|---|
| Corner Shower | Maximizes corner space, suitable for small bathrooms |
| Walk-In Shower | Provides an open, accessible design |
| Recessed Shower | Built into the wall for a seamless look |
| Neo-Angle Shower | Efficient use of corner space with angled glass |
| Sliding Door Shower | Space-saving door operation |
Choosing the right layout involves balancing space constraints with aesthetic preferences and practical needs. For example, a corner shower with a glass enclosure can free up more floor space, while a recessed shower can eliminate the need for a separate shower stall. Incorporating smart storage options, such as corner niches or wall-mounted shelves, can further enhance functionality without cluttering the limited area.
Innovative materials and finishes can elevate small bathroom shower layouts. Using large-format tiles minimizes grout lines and creates a seamless look, while light colors enhance brightness and space perception. Conversely, textured tiles or darker accents can add visual interest without overwhelming the small area. Thoughtful planning ensures that each element contributes to a cohesive and functional design.
Effective small bathroom shower layouts combine practicality with style, ensuring comfort and efficiency. Whether through the use of corner designs, walk-in configurations, or smart storage solutions, these layouts aim to optimize every inch of available space. Proper planning and design choices can transform a compact bathroom into a functional and aesthetically pleasing space.

